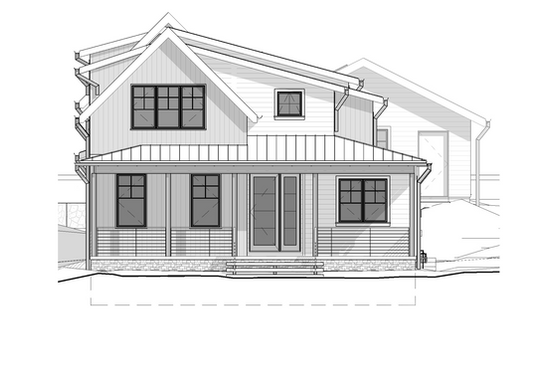7th Street House
New Single Family Residence in Boulder, CO

Rendering by Others
Rendering by Others
Design Narrative:
This is a Proposed New Construction Residence on a 6,200 SF Lot in Boulder, CO. This project faced extensive building size and envelope restrictions due to the local zoning codes.
The form of the house is in direct response to these restrictions, where lower roofs are required on the Northside of the Structure and the Bulk Plane shifts the higher on the lot. While the Roof height is restricted, the Upper Level has ample vaulted ceilings and traditional dormers which make each space feel generously sized.
The Residence is comprised of a large and open Finished Basement with Bedroom Suite on the Lower Level. The Main Level with an Office, Powder Bath, and Mudroom and Kitchen which opens up to the Rear Covered Patio. The Living and Kitchen are partially connected with the Pantry and Fireplace separating for functionality. The Upper Level contains the private spaces, all well organized into the Primary Suite, two kids bedrooms and shared bath, and the Laundry Room.
The design aesthetic of the residence is intended as a hybrid of classic Craftsman themes with a modern twist. Examples include the traditional horizontal lap siding and trim which contrast stained vertical siding (hemlock) and black reglets; the asphalt shingle roof(s) with traditional fascia contrasts the standing seam metal on exposed steel I-beams.
Project Description:
Project Type: New Construction
Location: Boulder, CO
Project Size: 4,661 SF
(4,155 SF Living Area)
Design Team
Architect: J Creative
Interior Designer: 3zero3
Contractor
West Boulder Development
Visualizations
Renderings by Andrew Bondarenko
Drawings and Visualizations by J Creative
FINAL PHOTOS
Professional Final Photos by West 360
AXONOMETRIC RENDERING

FRONT ELEVATION AND SECTION
FLOOR PLANS



















