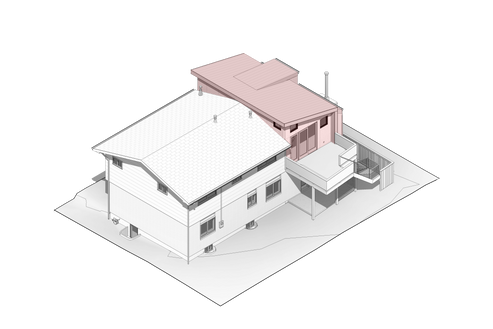Boulder ADU Pop-Top Addition
ADU Addition Project in Boulder, Colorado




Project Description:
Project Type: Pop-Top Addition (ADU)
Location: Boulder, CO
Project Size: 531 SF Addition for 758 SF ADU;
ADU Size: 758 SF
Existing Residence Size: 4,498 SF
Design Team
Architect: J Creative
Contractor
By Owner
Visualizations
Drawings and Visualizations by J Creative
Professional Photos Copyright by Ashleigh Wurzbach Photographer
Design Narrative:
This is a Proposed Pop-Top Addition for a new ADU on an existing 1966 two-story Residence located in Boulder, Colorado.
As an ADU, the Addition is a self-contained dwelling unit located above the Garage on the southern side of the Residence. This allowed for the ADU to take on it's own form and style, contrasting with the rest of the style of the rest of the Residence. To contend with the Side Yard Bulk Plane, we opted for a vaulted roof form with one protruding Dormer which captured views of the Flatirons from the Owner's Bedroom.
The materials of the ADU include composite vertical battens, cementitious panels, and standing seam metal roof - contrasting the existing brick masonry and traditional lap siding.
The New Structure contains the Kitchen and Living, Bedroom, Closet, and a Half Bath. The spaces have ample vaulted ceilings with strategically placed windows. The space is conditioned by a combination mini-split system and baseboard heaters. An existing bedroom of the Residence is converted to be the Full Bath with Laundry.
There is an Upper Level Deck at the back yard which is where Entry is located. The access path is along the South Sideyard, conveniently where there are no windows into the residence, thus giving privacy. This allowed us to place privacy screens along the path and stairwell, thus granting more privacy for the ADU.
AXONOMETRIC BEFORE/AFTER
ADU FLOOR PLAN

INTERIOR RENDERINGS








