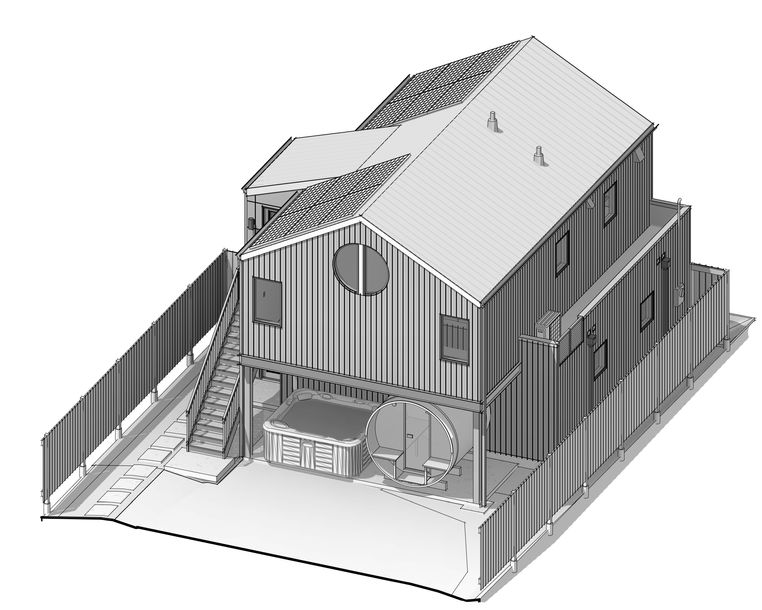top of page
Denver Pop-Top Addition
Lower Highlands ADU
New ADU Project in Lower Highlands - Denver, CO
Design Narrative:
This is a Proposed Detached Garage and ADU located in Lower Highlands (Denver, CO).
The goal of the project was to provide a New 2 Bedroom ADU, located over Garage space. The project includes a new elevator and exterior stairs for access as well as taking advantage of a cantilevered space for new backyard entertaining for the Residence.
Project Description:
Project Type: Detached Garage and ADU
Location: Denver, CO
Design Team
Architect: J Creative
Interiors: 3zero3 Designs
Visualizations
Drawings, Visualizations, and Renderings by J Creative
bottom of page







