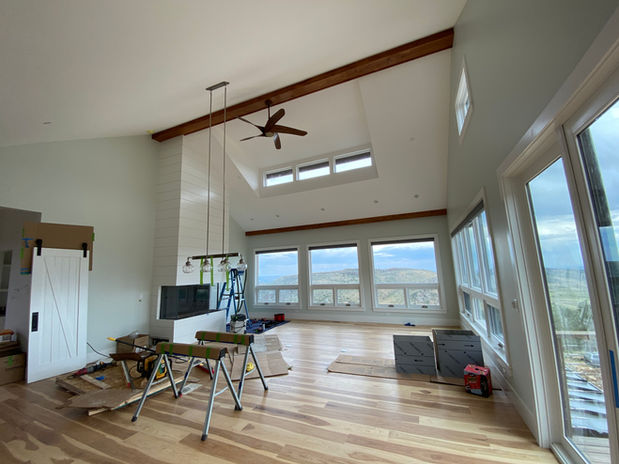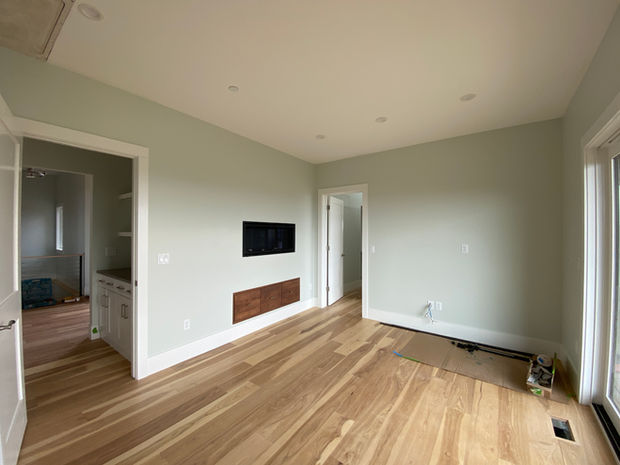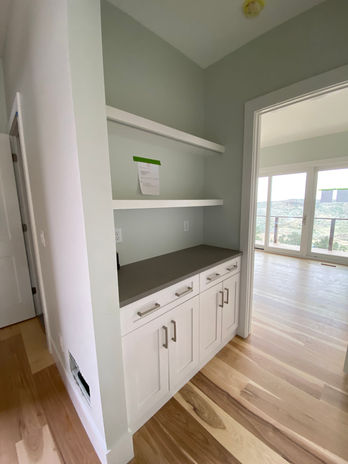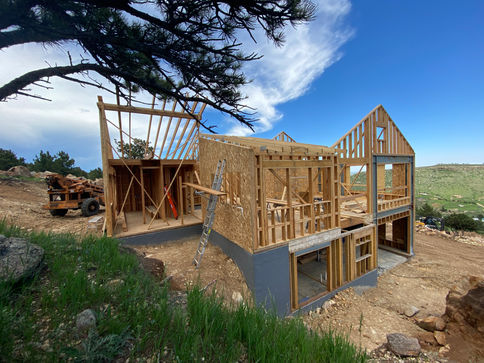Mountain House
New Single Family Residence in Lyons, Colorado
Design Narrative:
This is a Proposed New Construction Residence on an undisturbed mountain lot in Boulder County. The project consisted of a new two-story residence, carport, and forestry shed, all on a steep lot. Additional components to this project included wildfire mitigation, driveway, grading and landscaping, and providing for utilities.
The design of the residence is intended to remain compact in order to maintain aging-in-place considerations, while also taking in the great views. The result became a two-story structure with a relatively simple and organized floor plan.
The Lower Level is comprised of the Activity Room, kitchenette, two guest bedrooms and baths and the attached garage and workshop. The Main Level (accessible either stairs or elevator) and is considered the Owner's Floor; Master Suite and Study/Office on the North side, with the Family, Kitchen, and Mudroom/Laundry on the South. These spaces benefit from vaulted ceilings with ample windows with strategic dormers. The experience is continued outside the home with ample decks and patios spaces, all unique spaces to enjoy the outdoors.
The overall aesthetic of this project is to reflect a refined mountain aesthetic; rustic and aged woods, dark metal claddings, and an interior of light and bright.
Project Description:
Project Type: New Construction
Location: Lyons, CO
Project Size: 4,467 SF
Design Team
Architect: Jeremy Smith*
Interior Designer: By Others*
*while at Melton Design Build
Contractor
Melton Design Build
Visualizations
All Renderings, Drawings, and Visualizations by Jeremy Smith
DURING CONSTRUCTION PHOTOS
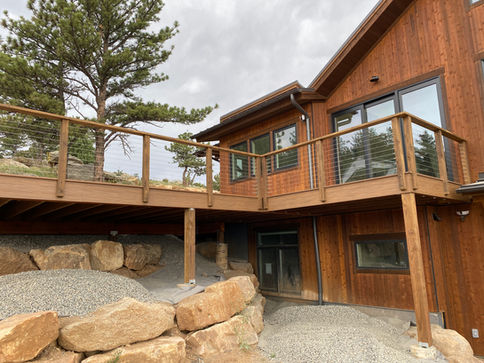
AXONOMETRIC DRAWING










