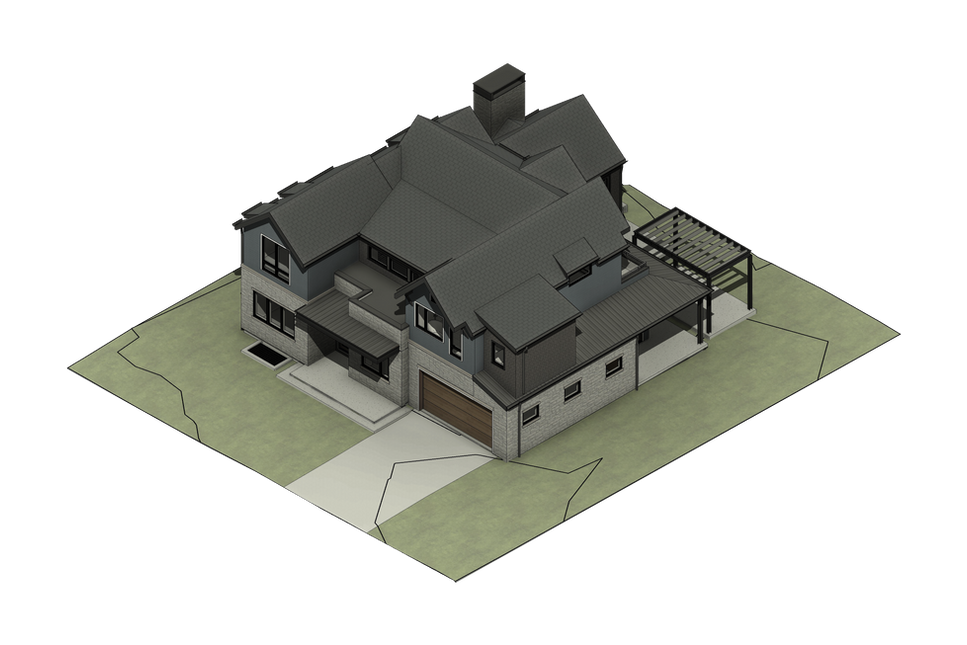Iris Avenue Spec House
New Single Family Residence in Boulder, CO

Design Narrative:
This is a Proposed New Construction Residence on a 6,200 SF Lot in Boulder, CO. Despite the numerous zoning restrictions which occur in Boulder we were able to design a generous two-story house with full basement. Since it is on a North Street-Facing Lot, much of the usual Solar/Roof Limitations did not apply.
The style of the house is a mix of Modern Craftsman, utilizing multiple gable roofs to create an interesting form (while also adding vaulted ceilings in each bedroom. The materials were kept simple, using a mix of horizontal and shake siding and stone.
The Program of the residence includes a +5 Bedrooms, 4 1/2 Baths, Office, and other use spaces like Mudroom and Laundry. Upon Entry one is faced with the stairwell and foyer that opens up to the large and open Dining, Kitchen and Living Room. The Basement is expansive giving lots of range for it's use, with tall egress windows for providing ample light.
The Living Space at the backyard opens up to the main Patio which is perfect for entertaining and outdoor dining. This space connects to a partial wrap-around porch giving access to the Mudroom and Garage. The Primary Suite is located on the West side of the house on the Upper Level, utilizing a key roof deck which gives great views to the Mountains.
The residence will also include modern heating/cooling systems, ventilation, and net-zero energy performance.
Project Description:
Project Type: New Construction
Location: Boulder, CO
Project Size: 5,588 SF
(5,009 SF Living Area)
Design Team
Architect: J Creative
Interior Designer: 3zero3
Contractor
West Boulder Development
Visualizations
Drawings and Visualizations by J Creative
AXONOMETRIC RENDERING





