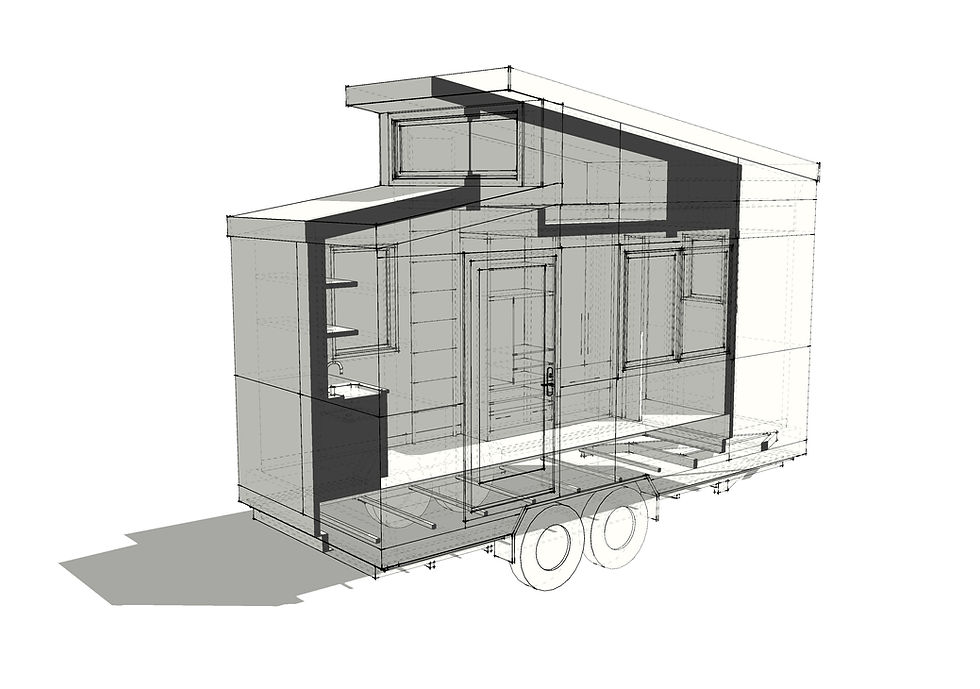Tiny House Project
Tiny House Project
Just for Fun.

Design Narrative
This was a speculative project that Jeremy had completed for a personalized Tiny House. The fun of this project were it's challenges:
1. How to coordinate the various spaces in a confined structure, while balancing separation (privacy) and a feeling of openness.
2. How to incorporate the various mechanical equipment(s) into the space while balancing usable space and storage space.
The result was this Tiny House Project!
Project Description
Project Type: New Tiny House
Location: Wherever it wants to be
Project Size: 135 SF on +18' Trailer
Design Team:
Designer: Jeremy Smith
Speculative Project (at least for now)
FLOOR PLANS

Main Floor Plan, showcasing a simple program of Kitchen, Living, Bath.

Loft Floor Plan, showcasing the Bedroom Space (with hidden storage).
SECTION DIAGRAMS

