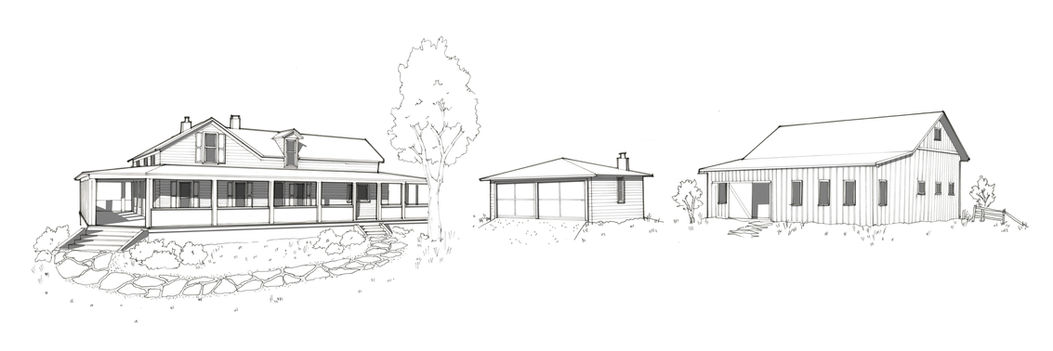1870's Farmhouse Remodel
Whole House Remodel and Addition in Louisville, CO
Design Narrative:
This is an extensive "Refresh" of an existing Farm and Homestead dating back to 1870. It was purchased by a family as a labor of love. With a vision of repairing and refurbishing the aged structures (some pre-dating 1875) it's no easy feat.
In addition to the farm structure repairs, the house will undergo a significant interior remodel, structural repair, and a Pop-Top Addition on the SW side of the structure. The overall goal of the House is to provide updated Kitchen, Living, and Dining space on the Main Level, along with an Owner's Suite. The Upper Level (which is currently low vaulted ceilings) will receive additional Bedrooms, Bathrooms, and a separate walk-out Deck overlooking the SW side of the Farm.
The Design is largely lead by the Owners, with J Creative facilitating the Architectural and Planning aspects.
Project Description:
Project Type: Remodel and Addition
Location: Boulder, CO
Project Size: +/- 470 SF Addition
Design Team
Architect: J Creative
Design: by Owners
Visualizations
Drawings, Renderings, and Visualizations by J Creative
AXONOMETRIC VIEWS BEFORE/AFTER

Birds Eye View of the Existing House from the Southwest, facing the current Sunroom and Mudroom.

Birds Eye View of the House with Addition from the Southwest, facing the Sunroom, Primary Suite, and Upper Level Bedrooms and Deck.
