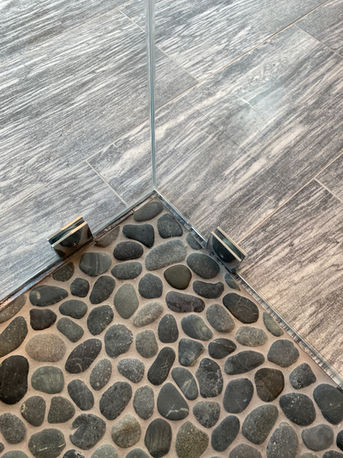Project Description:
Project Type: Remodel
Location: Boulder, CO
Project Size: 5,980 SF
Architectural Design Team
Architect: Jeremy Smith*
Interior Designer: Renee Urbanowicz*
*while at Melton Design Build
Contractor
Melton Design Build
Visualizations
Ext. Rendering by Alexandra Betters
Other Drawings by Jeremy Smith
Design Narrative:
This Project was a grand-scale Remodel of the entire interior and exterior of an existing 3-Story Craftsman Style Home in Boulder. The Project involved a significant space planning exercise which sought to revise the look, feel, and function of each level and space. The exterior was then overhauled to receive a "contemporary face lift" with new roof forms, fenestrations, and finishes. In addition to the interior and exterior architectural design, we also worked with multiple (separate) Consultants to design the Lighting, AV, and Mechanical Systems.
The Program of this project was to convert the existing 4 Bedroom, 3.5 Bath home into a 1 Bedroom, 2.5+ Bath. The remaining spaces were convered to Living, Entry Spaces, and Offices. The Main Level was fully opened up to provide a singular space, nearly 1,800 SF in itself. The Upper Level was then converted to the Owner's Level, comprising of a single Bedroom with two separate Dressing Rooms and Baths.




















